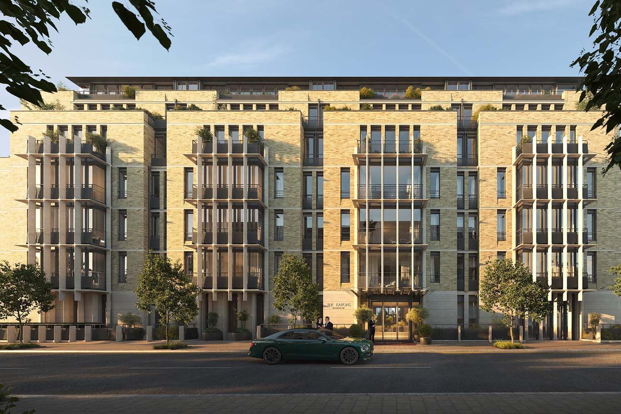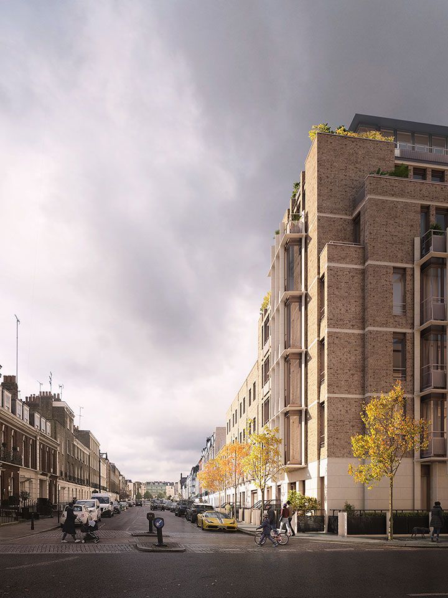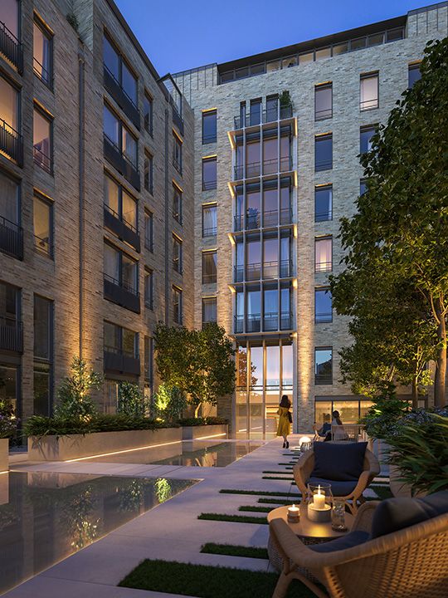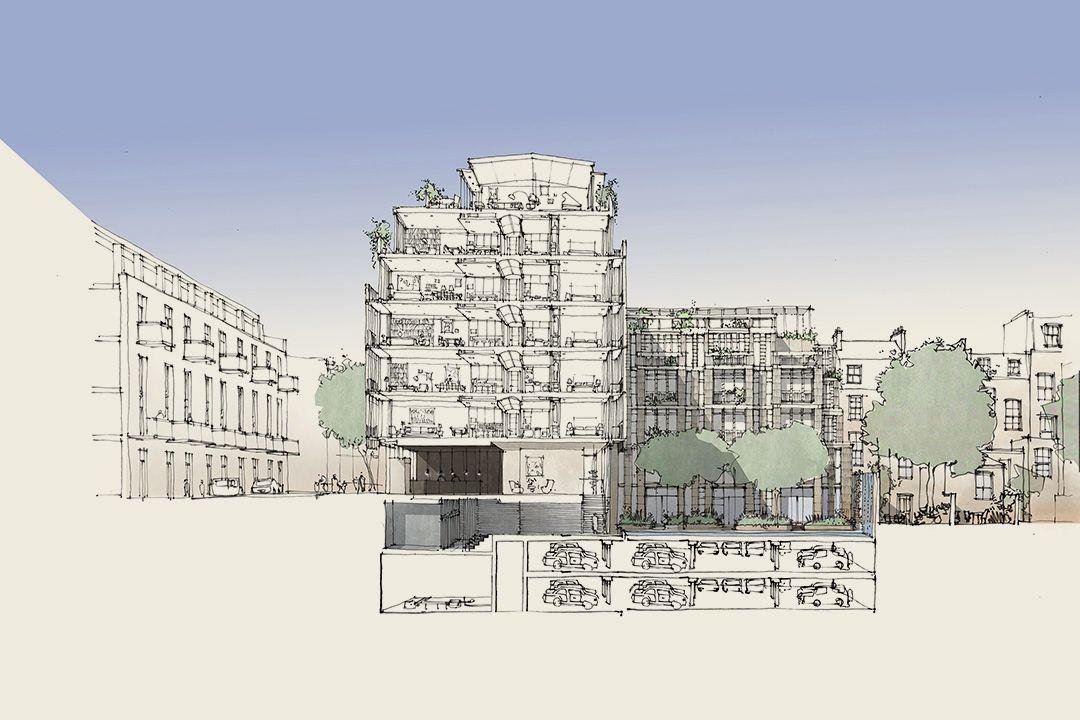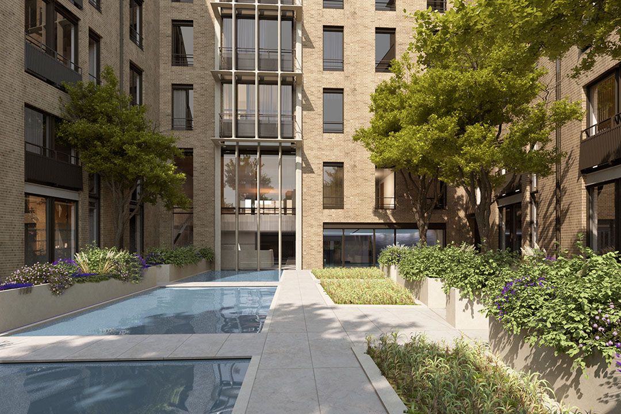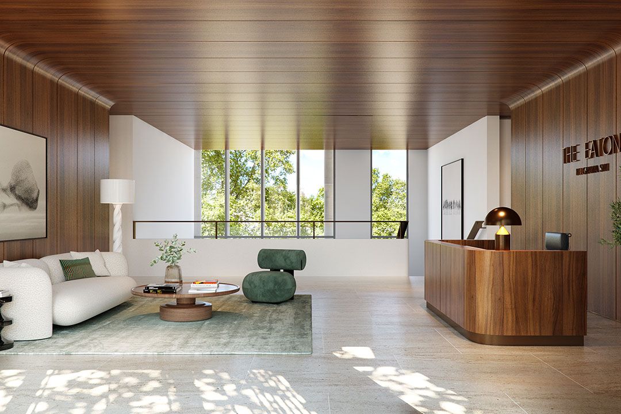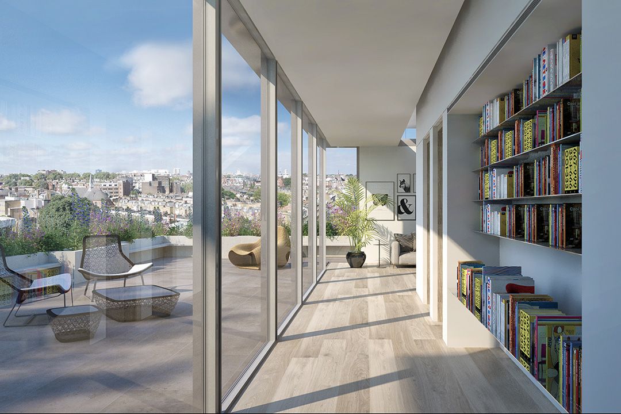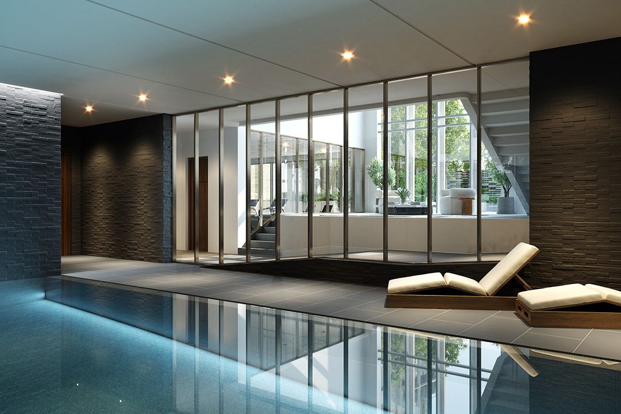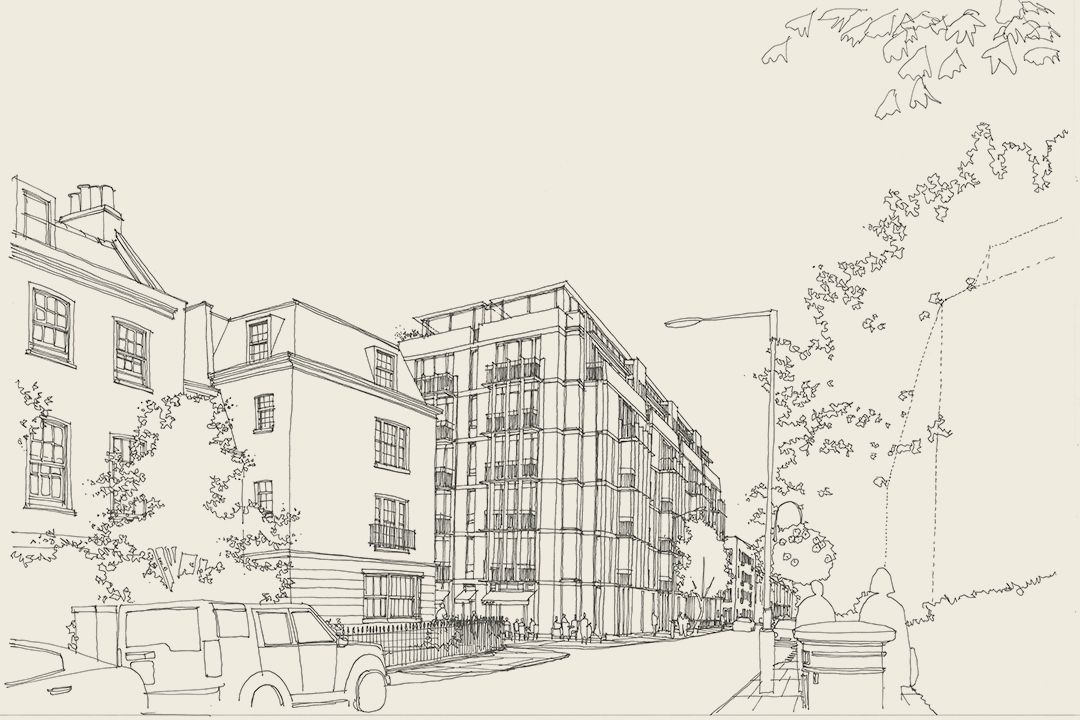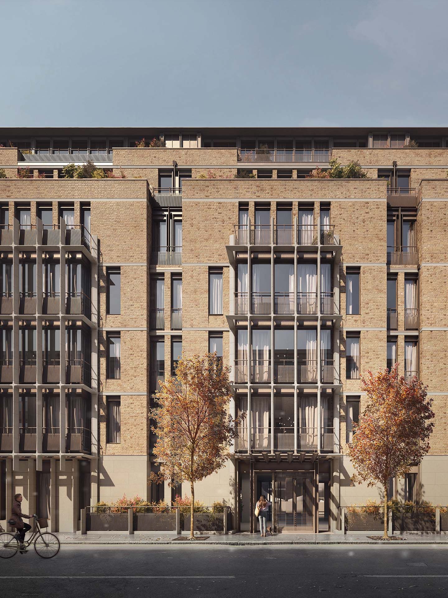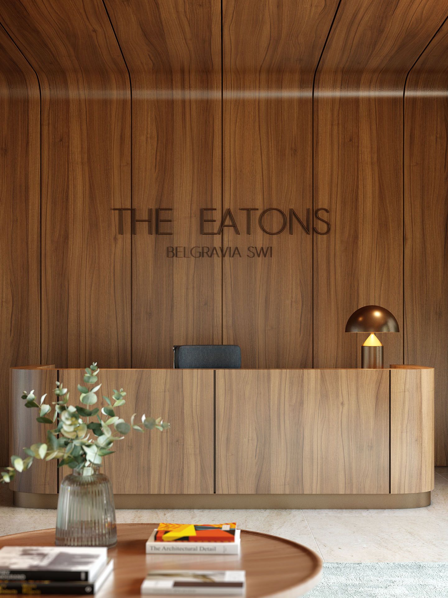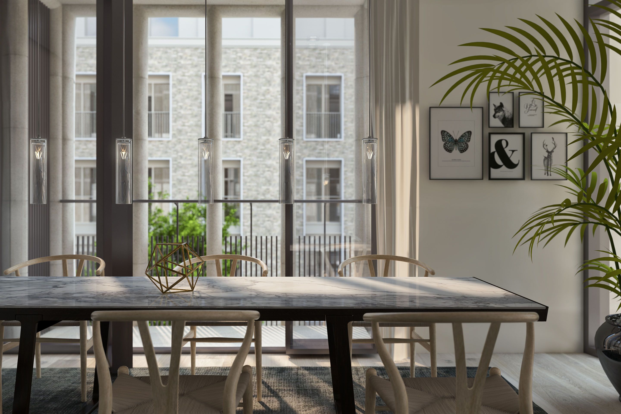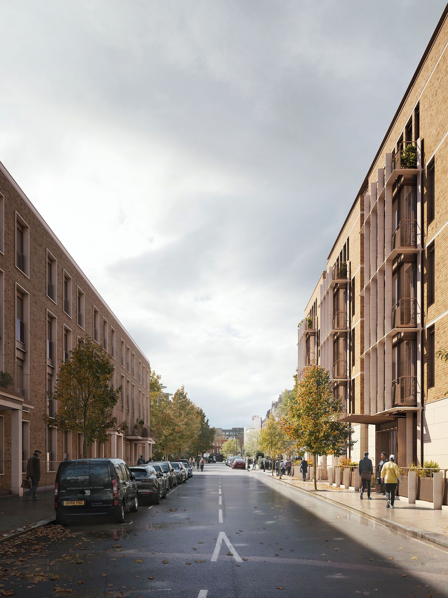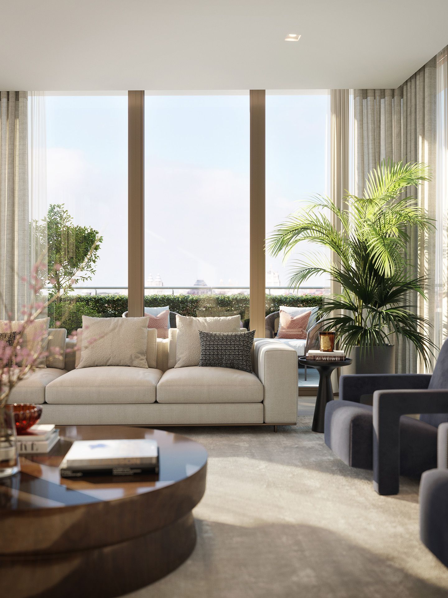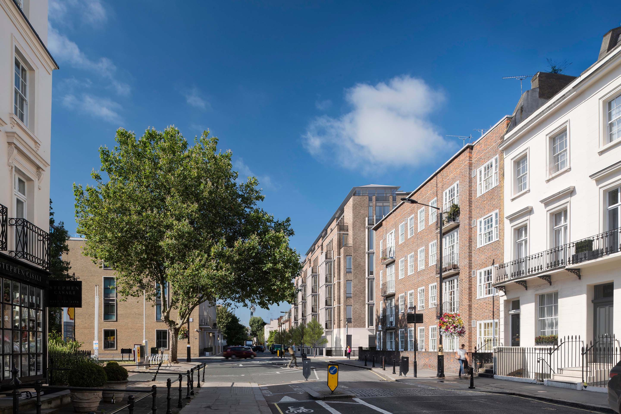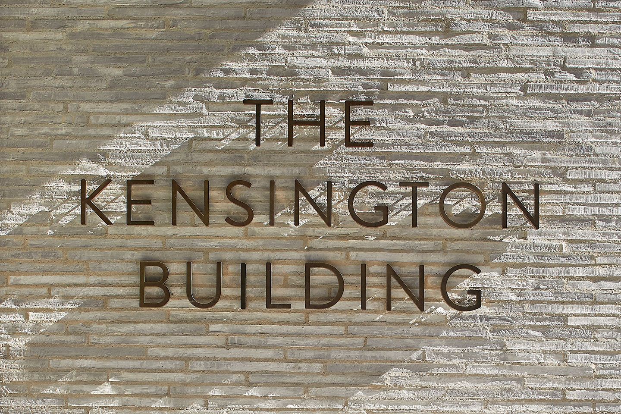New homes to reinstate a Regency streetscape
Kilmuir House
Our development proposal for this prominent site in south Belgravia will deliver 54 new homes within a new perimeter building, enhancing the heritage context through restoring the historic street line and the rhythm of town houses on surrounding terraces. Drawing on the logic and hierarchy of Thomas Cubitt’s original Regency plan, the proposal features a richly articulated seven-storey primary frontage with lower, pared back wings facing onto secondary streets, enclosing a green communal courtyard. In line with Westminster City Council’s planning policies, Kilmiur House is designed to provide a mix of residences including larger family-sized homes, upper floor apartments and duplex townhouse apartments. Two cores set within the inner corners of the plan are designed to optimise dual aspect living spaces, while lightwells at the lower and ground floors and a double-storey lobby will bring in additional natural light. The main elevation will feature a robust lime render plinth while the upper storeys will be clad in London stock brick. Generous bays and set-back upper storeys with balconies and terraces provide further architectural articulation. Finer elements, including delicate screens on the bays, formed of white precast concrete, recall the white window cornicing of Belgravia. The scheme is designed to implement passive design measures, including a high-quality envelope and efficient air source and water heat pumps to achieve a 54.8% reduction in its overall CO2 emissions.
Location
Belgravia, London, UK
Status
Planning Consent
Team
Fred Pilbrow Sam Yousif Leandro Rotondi
Client
Native Land
Gross Floor Area
12,880 sqm GEA
